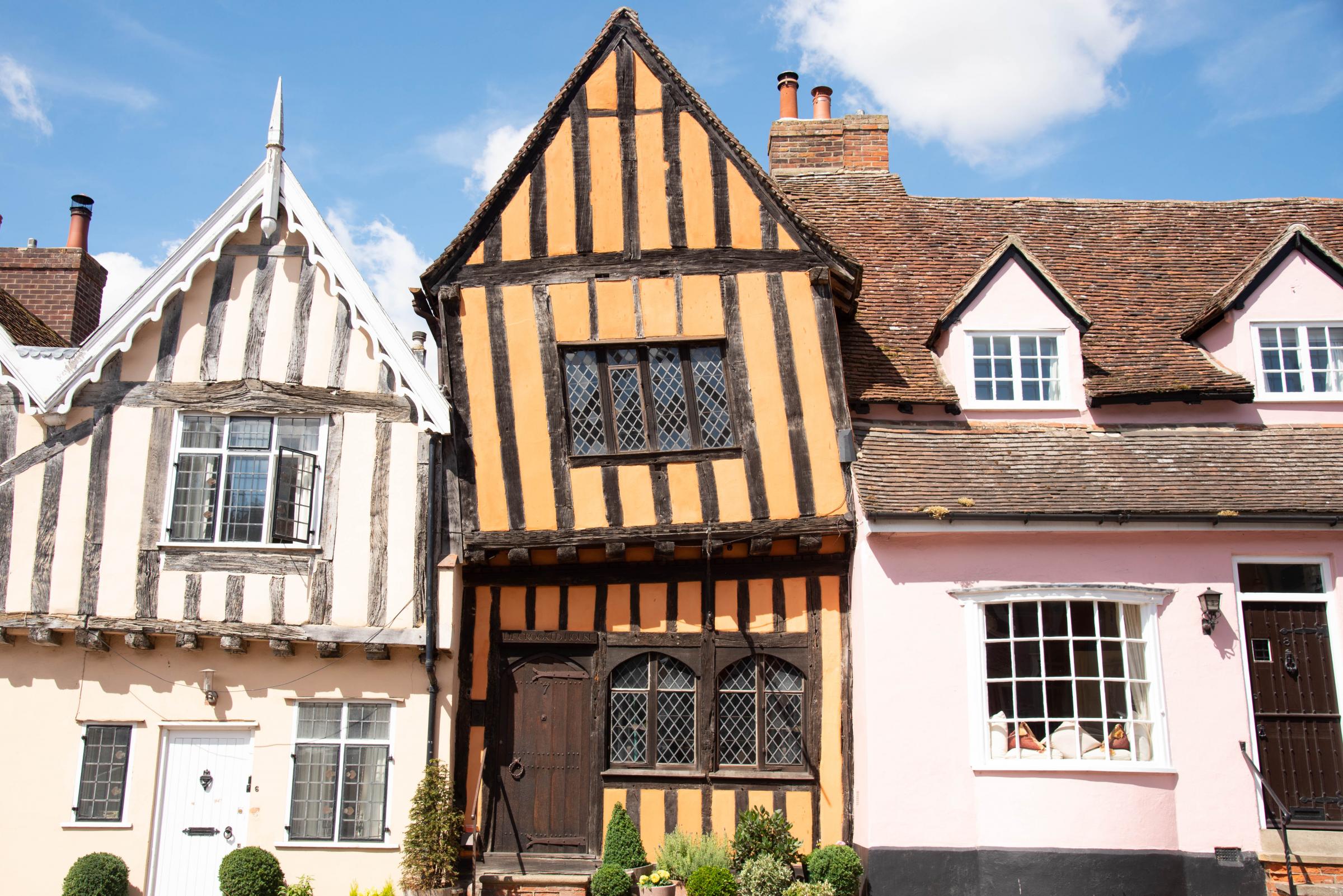My only experience of timber framed houses was in the mid '80s. I was looking to buy my first house and I saw a nice 3 bed semi and so had a survey done on it. Firstly I was not aware it was not traditional brick/block construction, which would have made me think twice, but importantly the surveyor identified that it had a garage added at the side. He indicated that without intrusive inspection, there was no way of determining if the moisture barrier had been breached with implications for potential damp ingress and compromise of the frame.
Although I did like the house, I walked away. It may be it's still perfectly fine now, but I thought it a risk.
I guess you need to have a conversation with a surveyor who has experience in this type of construction.






 Reply With Quote
Reply With Quote


